Preserving the past with surgical precision, a healthy dose of fun, and a deck or two of playing cards.




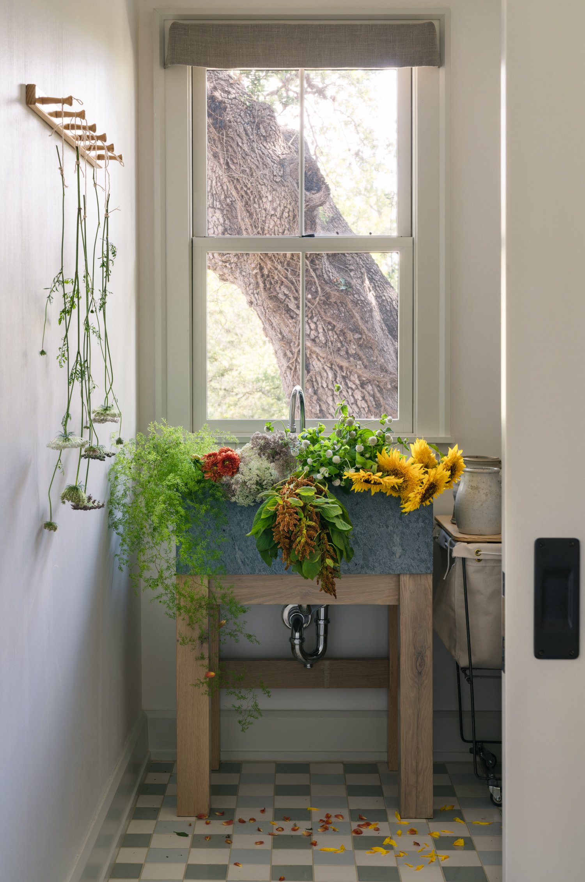

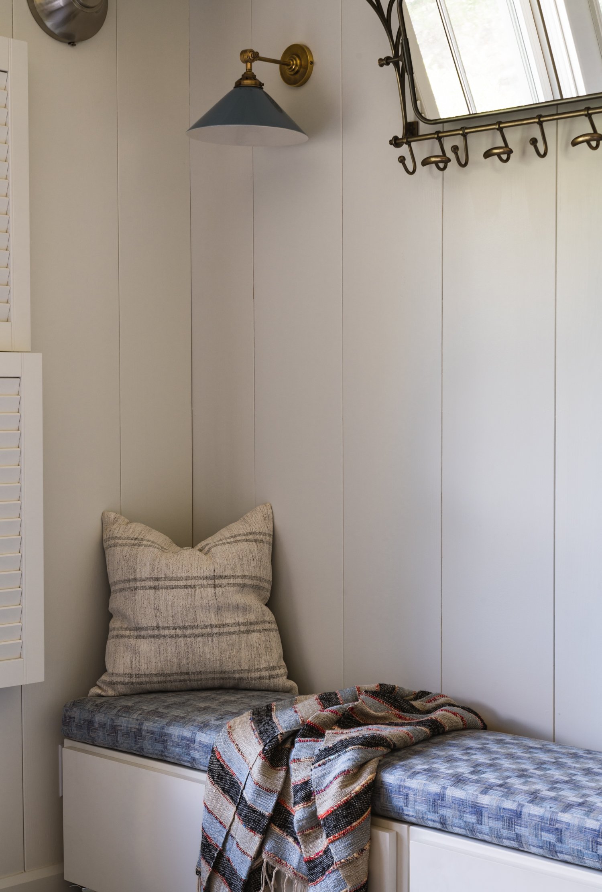
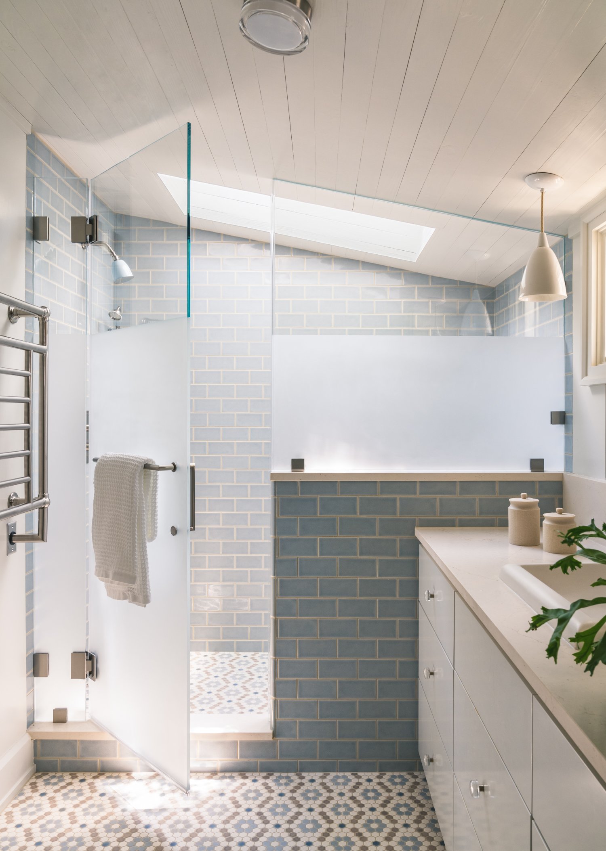



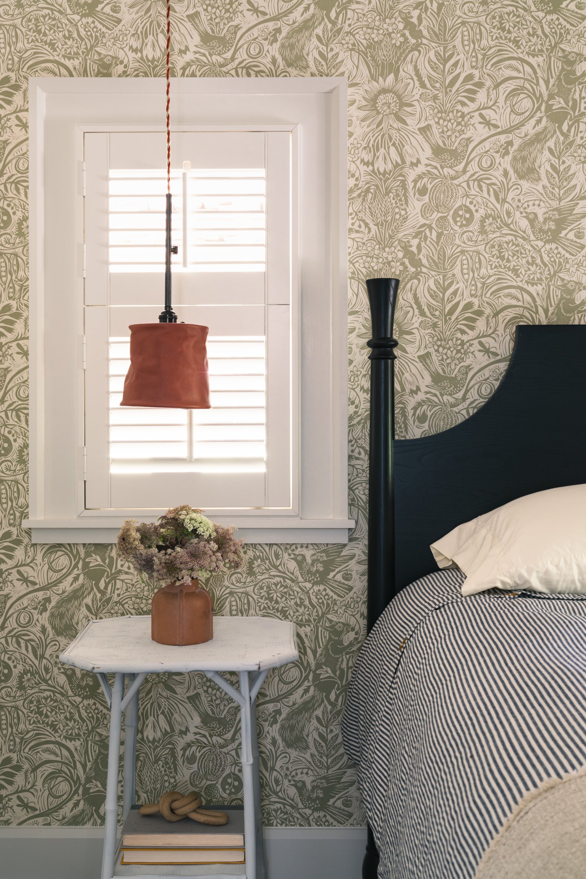


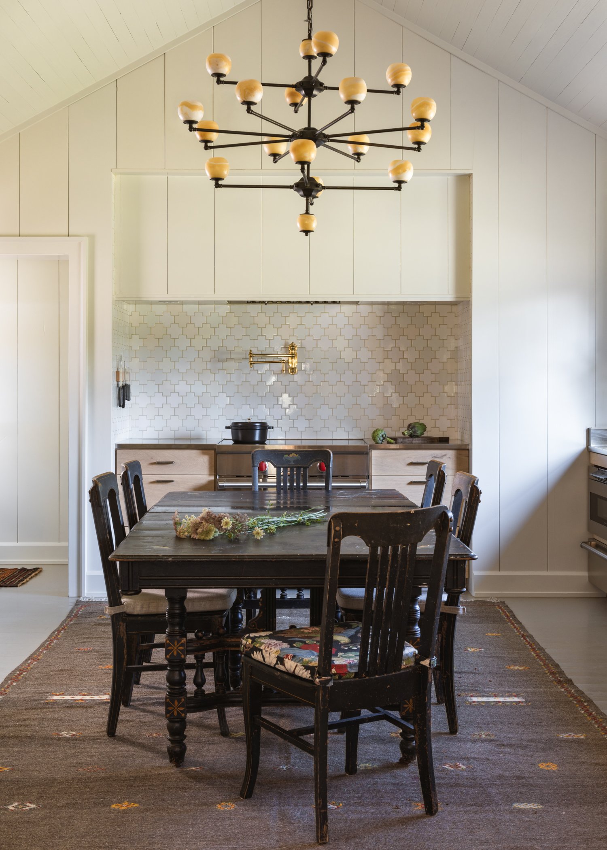


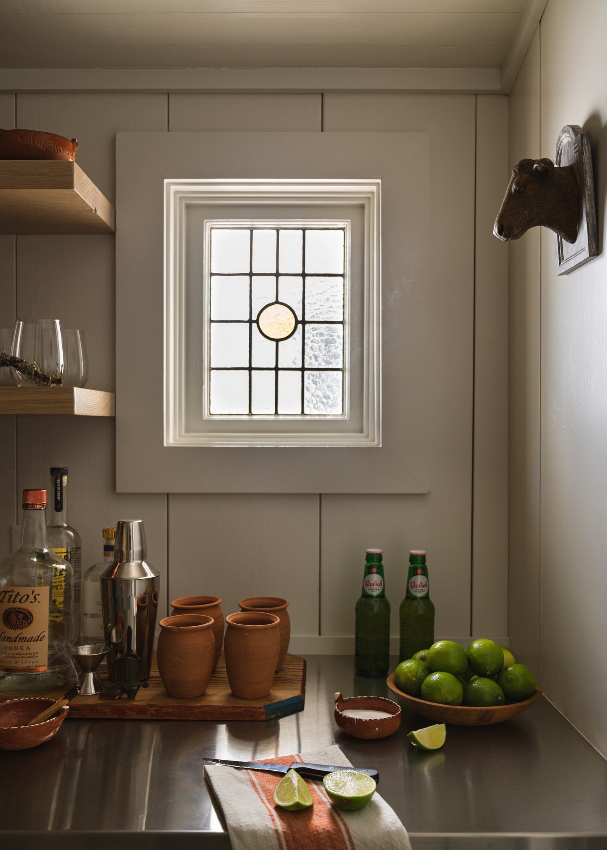
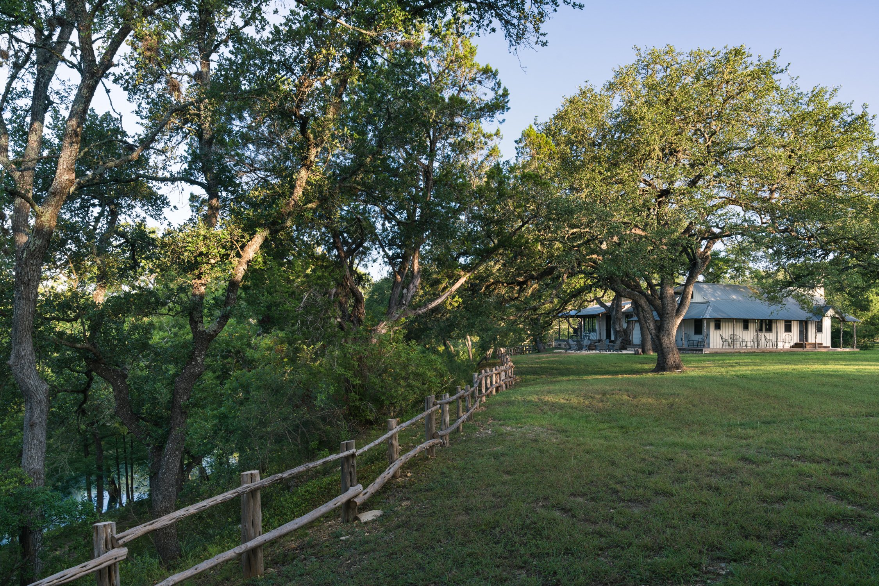


The Ranchita was politely introduced to us as a dilapidated mess—one of many long-ignored buildings on a large ranch property in the Texas Hill Country.
Originally a late 1800s homesteader’s cabin, the base building was a very homemade structure—walls were made of clapboard and wallpaper sample “insulation,” and the roof was kind enough to let daylight in. Throw in an addition from the 1980s, and a tacked-on bedroom from circa 1930 (? maybe, who knows), and a very VERY haphazard deck, and you’ve got a party.
Working in conjunction with Clayton and Little Architects, we brought back just enough historic to keep it real, just enough new to make it relevant, and built just enough beds so that everyone at game night can crash (with their own ship light and little fan, of course).
MANY THANKS
Charlotte and the crew at Clayton and Little for keeping a great set of drawings and staying one step ahead.
Russell for building, and for saving all those cypress shingles.
Lori for (a) bringing me on board and (b) always being able to find the right door, plank, or piece of tin - you’re truly the guardian of great textures.
Chloe and Meghin of Likeness for capturing the light; Lauren for putting the right accessories in the right place.


